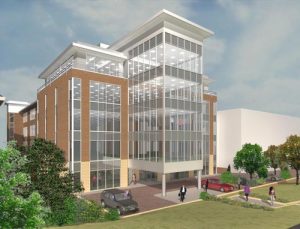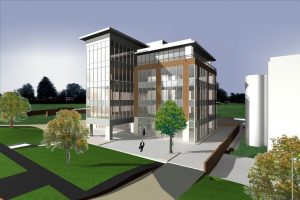Highway House, Maidenhead
Norreys Drive, Maidenhead SL6 4BN*
Introduction
Highway House offers an exciting opportunity to acquire or lease a brand new, 45,000 sq. ft. net floor space, office headquarters building, built to the tenant’s specification, that will provide a stunning place to work in a first class business location.
Situated in Norreys Drive, this location is now part of a well established area for businesses.
Existing businesses such as Volvo, Glaxo SmithKline, Siemans, Seiko and Mattel have already recognised the locational benefits for staff and clients with major representation close by.
Accommodation Available
Available as a whole or individual floors can be leased from 11,000 sq ft.
Communications
The location of Highway House offers the occupier(s) excellent accessibility on to the A404(M) which in turn links to the M4 motorway (Junction 8/9) or the M40 motorway (Junction 4).
- Maidenhead train station (regular service to London – Paddington) – approx. 30 minutes
- Heathrow Airport – 30 minutes drive time
- Gatwick Airport – 45 minutes drive time
- M25 Motorway (Junction 15) – 25 minutes drive time
Amenities
- Holiday Inn – 200 bedrooms
- Fredricks Hotel – 5 star hotel with 37 bedrooms
- Health & Fitness Spa
- David Lloyd Fitness Centre
- Maidenhead Golf Club
- Town Centre – 5 minutes drive time
- Nicholson Shopping Centre
- Marks and Spencer
- Waitrose
Terms
The offices will be available as a whole, or individual floors, to rent under a new lease arrangement to be agreed.
For information contact Ed Goodwin on 01344 425988 or Richard Wollenberg on 01784 438222.


Proposed Specification
- Air conditioning
- Full access raised floors
- Suspended ceilings
- LG7 compliant lighting
- Two 10 person passenger lifts
- 122 car spaces (1:352 sq ft)
- High quality finishes throughout
- Optional crèche facility
- Optional gymnasium facility
- Latest green technology
- Environmentally friendly
Floor Areas
| Fifth Floor | 818 sq ft | 75.99 sq m |
| Fourth Floor | 4,725 sq ft | 438.95 sq m |
| Third Floor | 11,137 sq ft | 1,034.62 sq m |
| Second Floor | 11,656 sq ft | 1,082.84 sq m |
| First Floor | 11,644 sq ft | 1,081.72 sq m |
| Ground Floor | 4,998 sq ft | 464.31 sq m |
| Total Net Area | 44,978 sq ft | 4,178.43 sq m |
Check out the floor plans here
*Owned by joint venture